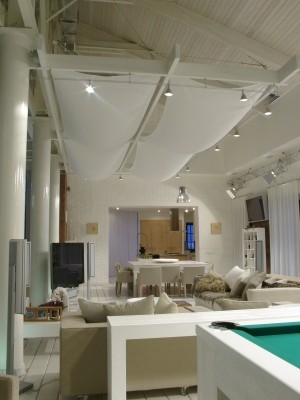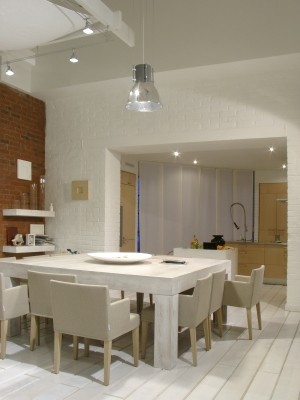| |
в раздел реализация Частный интерьер. Дизайн: Андрей Буслаев, Кирилл Жандаров, 2006.
 | | An open plan of the living-room includes a kitchen, a dining-room for twelve persons, a cushioned furniture zone with video and audio equipment and a bar-and-billiard zone. Initially, the building was designed mostly for relaxation, but in the process of designing and construction the functional structure of the whole building complex has been revised. A studio area has become the core of the mansion. All in all, the common zone has seven entrances (or exits). These are two passages to the main building (one is direct, the other is through the kitchen), a direct passage from the kitchen to an open terrace of the yard, a direct one from the street to the living room (through the hall), two passages through a window wall to a water-pool, and a passage to a gym zone. The building owner and the architects share the opinion that a great number of inner passages increase convenience of the interior. |
 | A hospitable, inviting-to-party space is located in one large part with a big water-pool, attached to the private mansion. The water pool is separated from the living room with a frameless stained glass, which divides the space in two equal parts along the combing.
Inside height under the combing is almost seven meters. The ginger of the solution is a homemade bearing structure of the roof; a steel truss put on the columns. Open airways, hung to the truss, complete an image of a reconstructed attic. In fact, the building is the attic, a little bit enlarged.
|
 | | So the key archetype of ‘a messy attic of childhood adventures’, desired by the client has been achieved. Anyway, the concept has been revised partially from the new life style point of view and partially from the architectural point of view. |
 | | Beside painted white metalwork and brick walls, the main aesthetic features are presented by various ways of wood fashioning: stained with preservative birch floor battens (natural Siberian birch, batten floor design by A.Buslaev) and inside birch siding of slope of roof; many times varnished fronts of kitchen furniture (natural French birch); three variants of treatment of table and shelves pine texture (special treatment, natural Italian and partially Siberian pine). White color spectrum is ‘warmed’ with textile elements (upholstery, coverings and cushions made of flax, wool, cotton, fur and leather). |
| |
Количество просмотров 125
|
|
