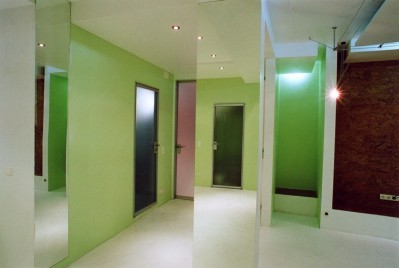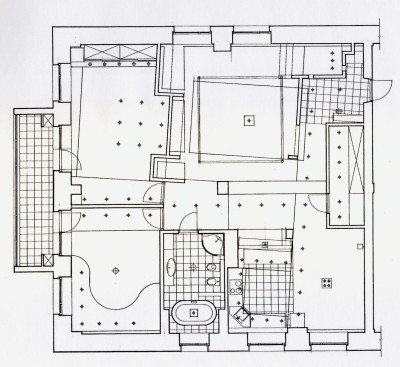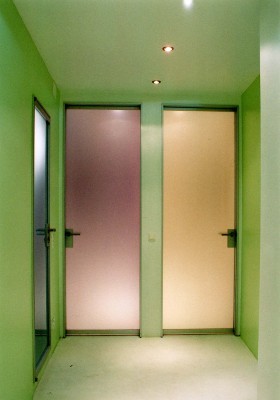| |
в раздел реализация Private interior (concept). Design: Andrey Buslaev, Sergey Layer. 2003. Частный интерьер (концепция). Дизайн: Андрей Буслаев, Сергей Лаер, 2003.
 | Space design arrangement. At the initial stage, it was a three-room flat with interconnecting and separate rooms in many-storey newly-erected building of a frame type. There were a common through passage room, two bedrooms, a long corridor, a lumber-room, a kitchen, and a combinational bathroom. The client set the task to get rid of long corridors and to balance through passage and isolated areas for a three-member family, to achieve a light bright space with necessary engineering elements.
At the stage of alternative design, it was decided to change the flat type on the basis of strict functional zoning (common and private zones). |
 | | TOpen-plan and studio space principles lay in the basis of common zone arrangement. The common zone includes an anteroom, a gowning room, kitchen-dining room with a bar area, a living room with a study bay. The traditional private zone consists of a bathroom and two bedrooms (parents’ and dauhgter’s).The concept of arrangement is based on shifting geometrical shape and dimensions of the living room from the existing square frame. Shift degree was found naturally due to the necessity to arrange two room doors to the bedrooms from the small hall in the far corner of studio space. In the process of designing, there was also used a principle of shutoff bulk elements. The kitchen-dining room being an open accessible area is shut off from the anteroom by the space of gowning room and from the living room by a human height pier. The shutoff approach made it possible to preserve integrity of each zone at general studio plan. |
 | | In the flat design, the authors had a great use of the visual and psychological space change means such as partial mirror siding of partitions, white milk glass doors, high-technology illumination systems, alternative light control, and transparent glass brick cuts. |
 | | Each isolated area has individual color spectrum in accordance with the owners’ wishes and psychophysiologic peculiarities of the rooms. |
| |
Количество просмотров 143
|
|
