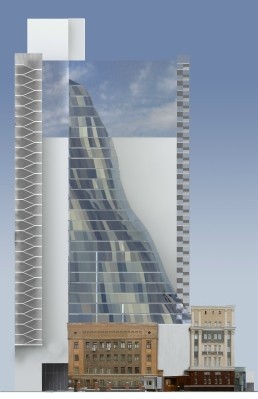| |
в раздел проект Бизнес центр. Архитекторы Андрей Буслаев и A.B.C.D. group. Новосибирск, 2005 г.
 | | Total area is 52 704 sq. meters, usable area is 40 160 sq. meters, building area is 1 893 sq. meters, development volume is 162 063 sq. meters, thirty one floor, customer is RATM development. |
 | | The location of the designed office building in the very downtown of Novosibirsk at the crossing of Krasniy Prospekt St. and Romanova St. set a critical task to preserve a part of historical ribbon building (the existing building of Novosibirsk Fashion House), which face the central street of the Siberian capital and at the same time to increase working area (office and service functions) according to the customer’s demand (number of floors is determined by the primary document). |
 | | The site was completely at the developers’ disposal: it was decided to build there a many-storey ribbon building (a Г-shape thirty one storey building) and a transparent iceberg-like building for relaxation and service areas in the middle of a newly formed block (the transparency effect is achieved by laminated glass constructions for floors). Thus from the climatic and compositional point of view, diagonally the building is oriented toward South-East, to the central city square (see the view from Lenin Square). From the opposite to Krasniy Prospekt St. sides, the building has window walls (west and north fronts) with automatic sun and heat adjustment. |
 | | The business centre has three main entrances: the main one is from the far point on Romanova St. (the main hall entrance), a car entrance from Romanova St. closer to the crossing with Krasniy Prospekt St. (opposite Rock-City club), and an additional entrance is to be breached from Krasniy Prospekt St. (at the present Megafon building). All three entrances are connected to the main hall and the elevator area through an inside corridor. |
| |
Количество просмотров 119
|
|
